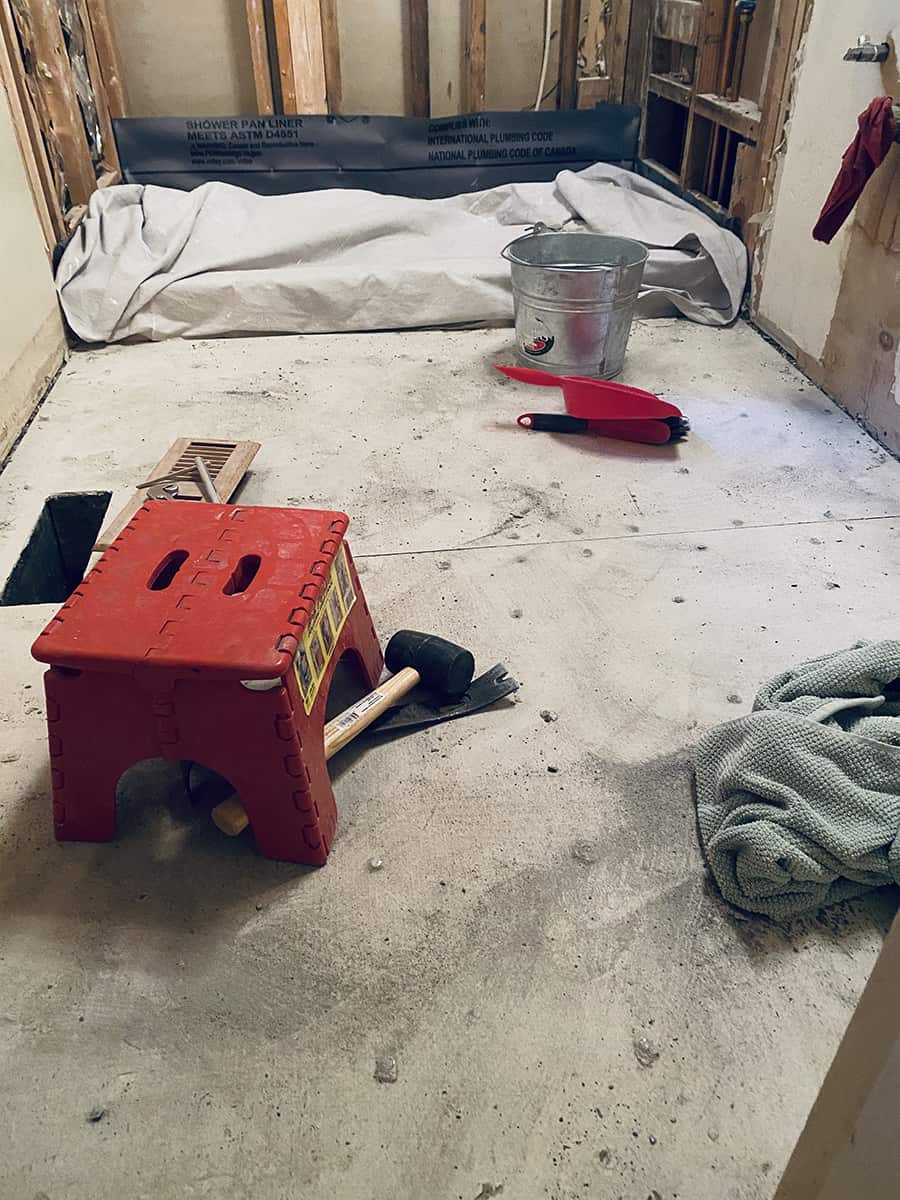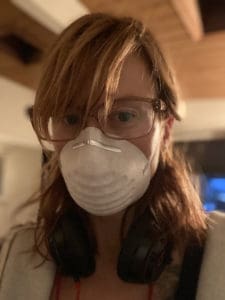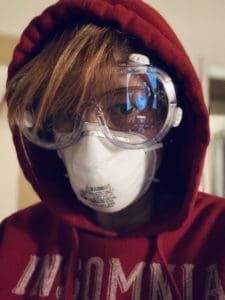[ Read part one here. ]
I think these masks are starting to leave permanent marks on my face! I’m not gonna lie, tearing stuff up and working on the house is my very favorite way to spend a weekend. And this next thing that I’m about to tell you… if you know me, you’ll know that this is HUGE (or you’ll wonder if I’ve officially lost my mind): I decided to forego an (expensive) vacation in Europe because I was more excited about this home renovation project.
I know, right? What’s happening to me?
In the last post, I broke down how this project started and what it’s turned into. After prepping the shower area, our handyman went on vacation for a couple weeks, and I used that time to solidify our choices (tile, sink, etc). When he returned, he stopped by to talk about what next and what we can do to prepare. He already formed and created the waterproof shower base, so now we work on the electrical and closing everything up.
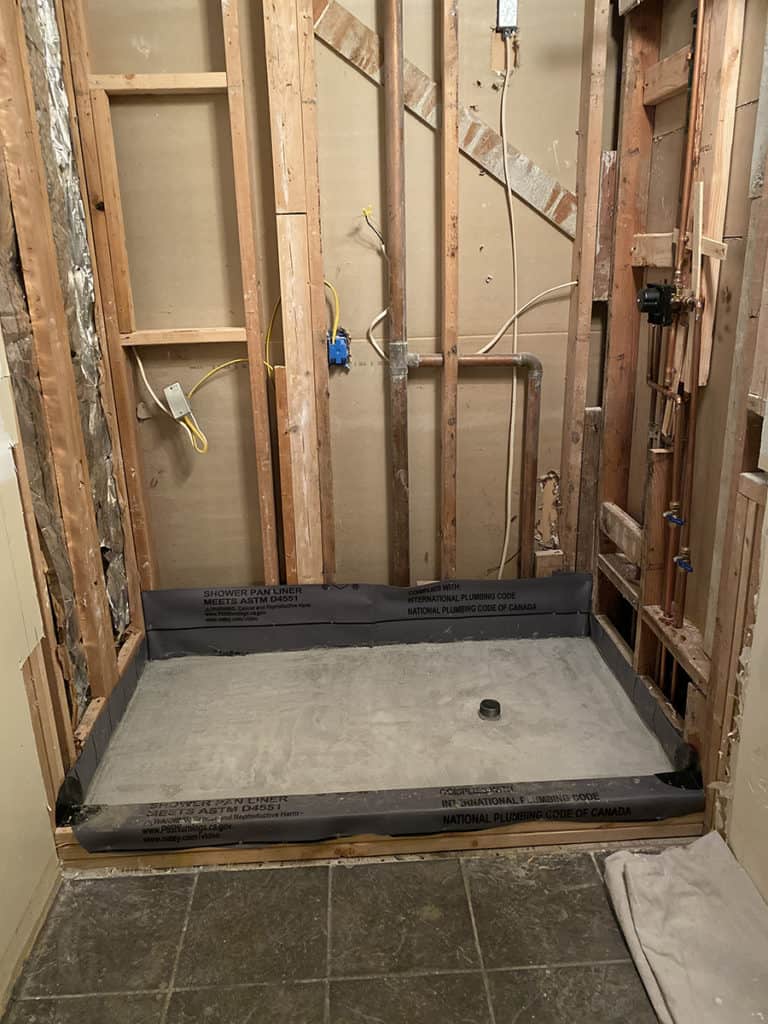
Our next step was to pull up the rest of the floor tile and carve out more drywall. Our handyman apparently has me all figured out already. He eyed me up and said, several times, that the drywall should be cut in a clean, straight line. He also warned me about the preciseness necessary for tile work. I laughed and assured him, “I’m only insane when I’m destroying stuff and carving my way into a new project. I promise I’ll be careful laying down new tile!”
So over the weekend, we went from this:
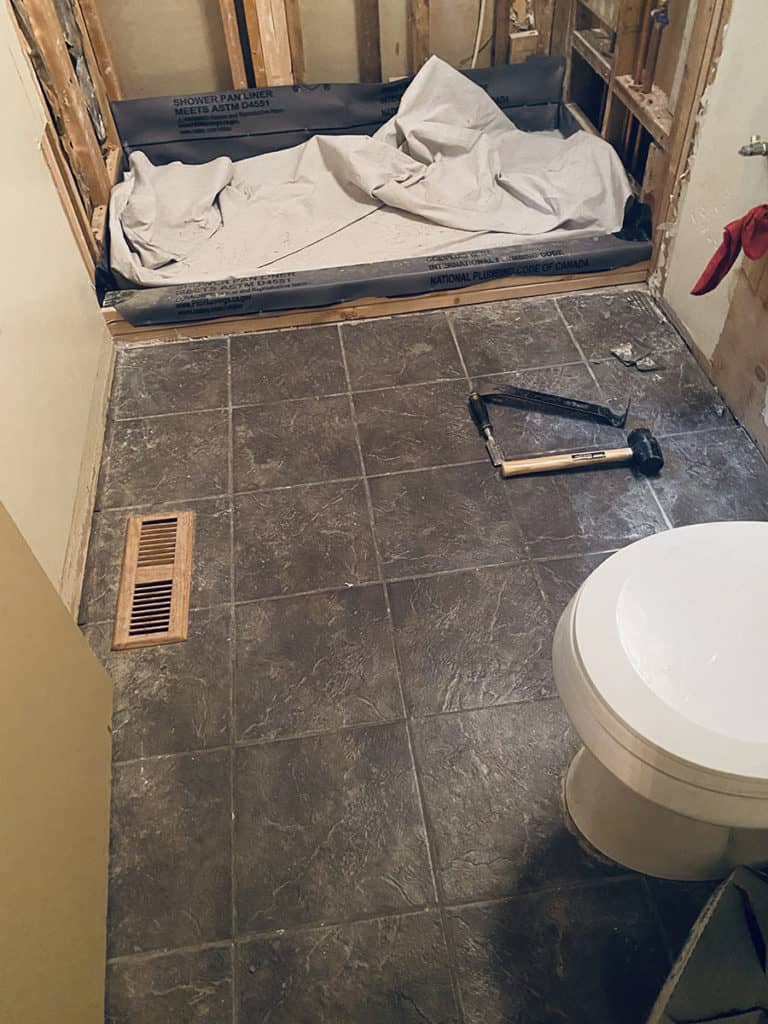
To this:
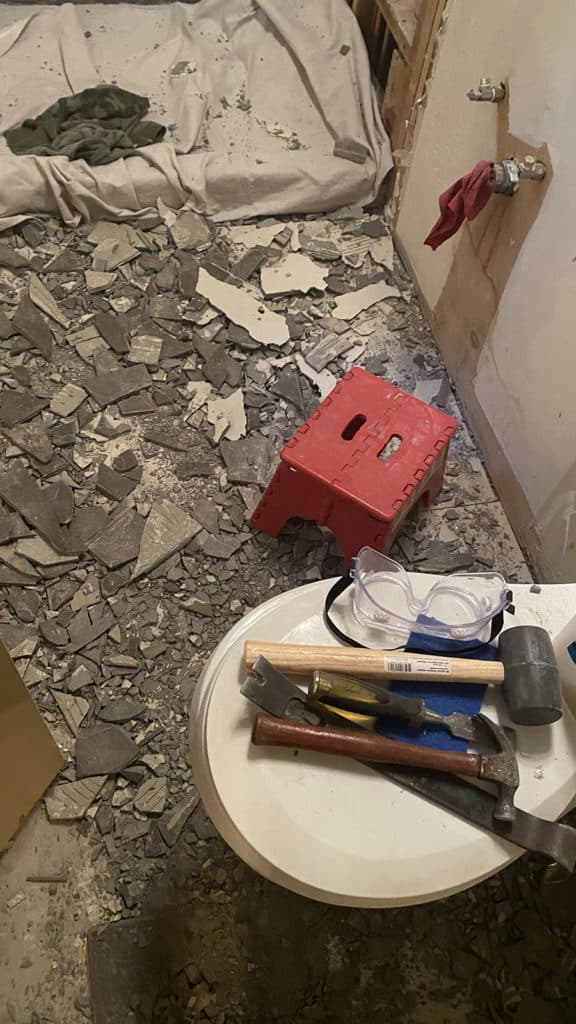
To this:
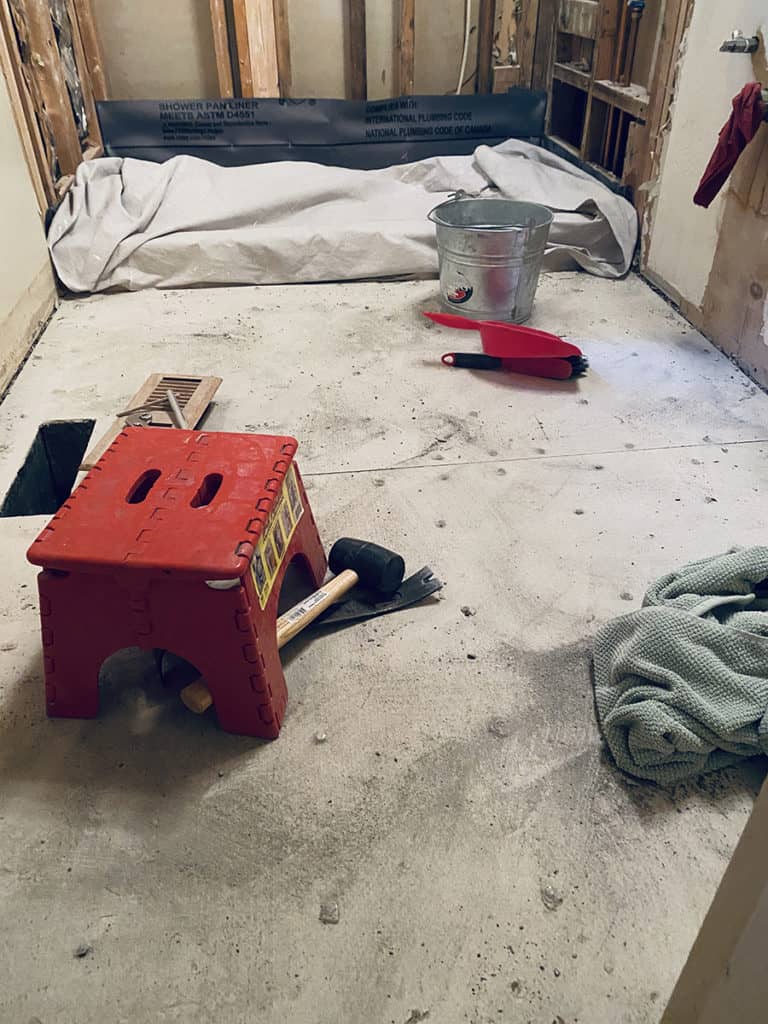
It was a family affair! My kid was surprisingly efficient at breaking up the tile. I think he got far more done than I did!
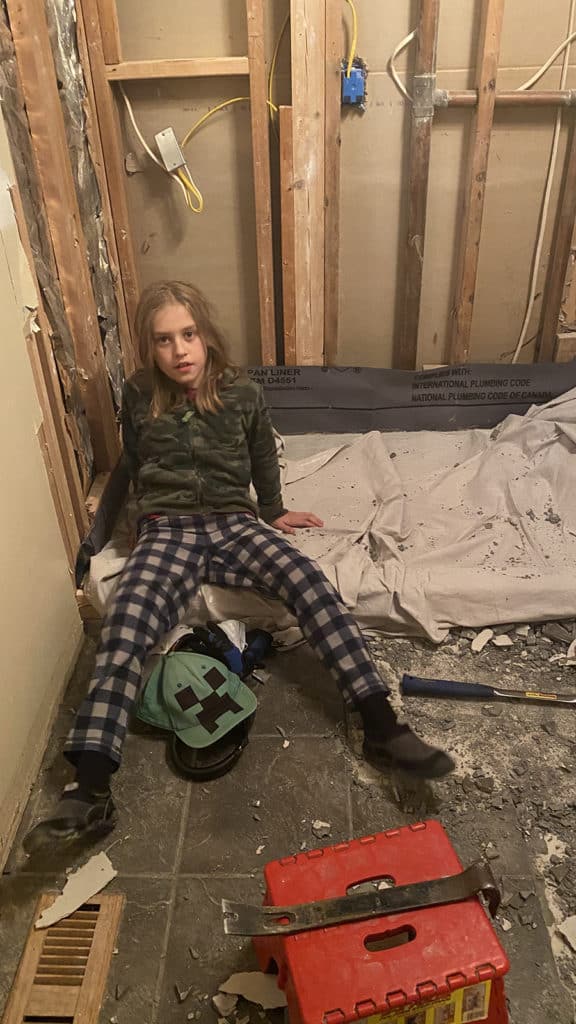
Today, our handyman is here to do the electrical (as I mentioned in the first post) and then close up the walls of the shower and replace the cementboard on the floor. (The old cement board that’s still there is too loose and damaged to salvage.) Once everything is closed up, I’ll start tiling, and he’ll install the new toilet and sink. (We can do that, but I don’t like to mess with plumbing.)
These are the hideous old lights that were removed. (Everything is covered in dust because of all the work going on.)
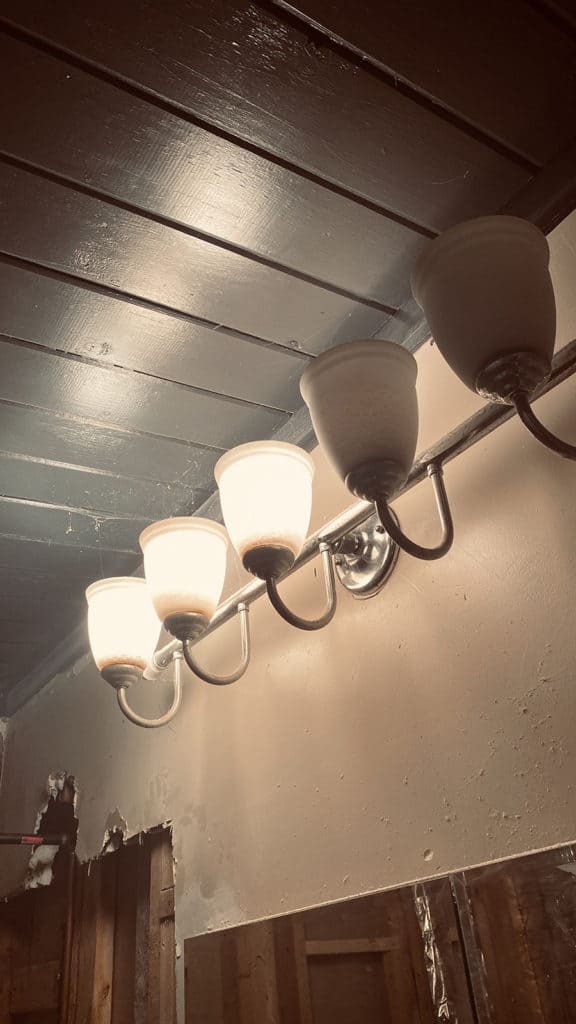
This is the old switch that combines the exhaust fan and light switch. It’s being replaced with the three switches (light/dimmer, fan, towel warmer). Also, notice the awful paint color. It’s that weird yellowish-beige hotel-ish color. I hate it. I will most likely go with a simple white paint, though I’m not yet decided if I’ll add more tile around the walls or do a dark wall.
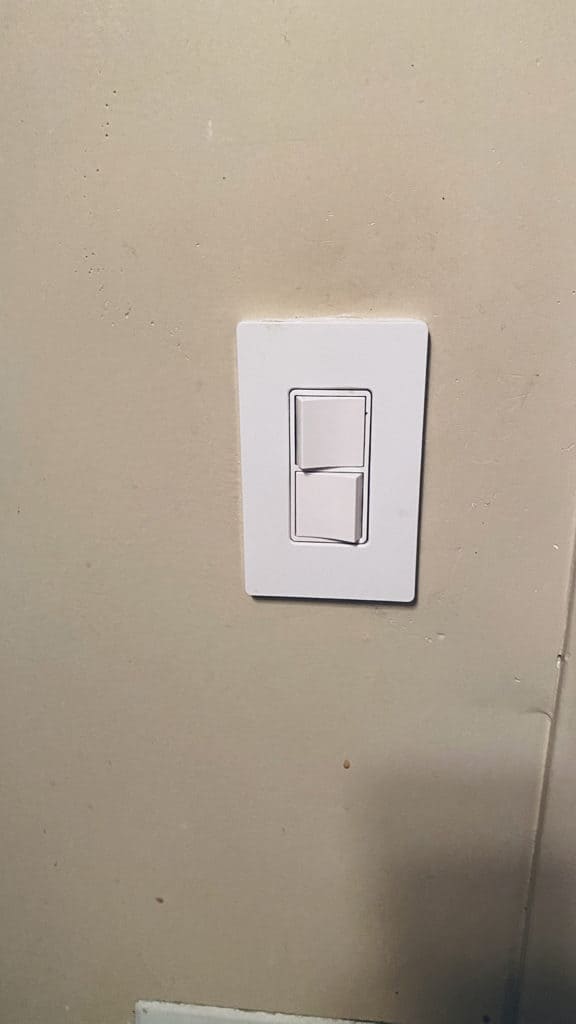
I’m doing a good job of being patient, I have to say. It is so hard to stay on task when I have a million other ideas swirling around in my head. The bathroom is solidified and nailed down, in terms of what we’re doing. So now that it’s under control, I’ve already moved on to the next projects (in my head, that is). We’ve got a few things to replace in the main bathroom in our upstairs hallway, and then… oh, and then… we’re converting a spare room into a walk-in closet. The bedrooms in this house are all quite small—which is fine by me, but it makes storage and organization challenging. My son’s room is a mini disaster. My hope is that by creating this walk-in closet, we’ll be able to move his clothes to make room for a bigger desk (as he gets older), his books, etc.
But first, the bathroom.

